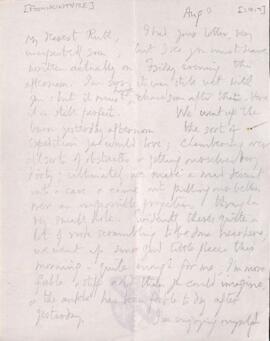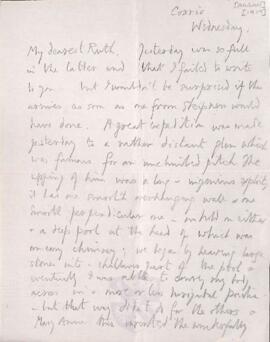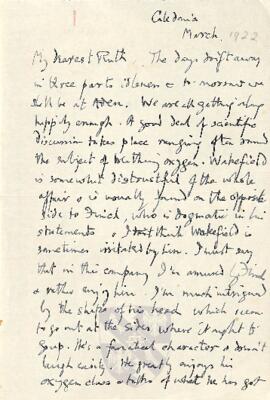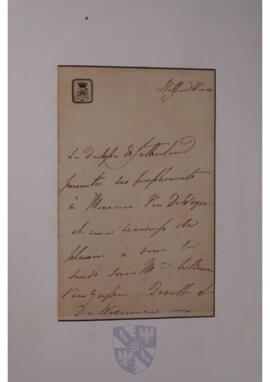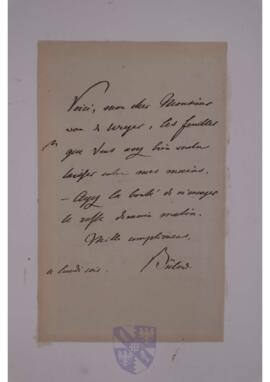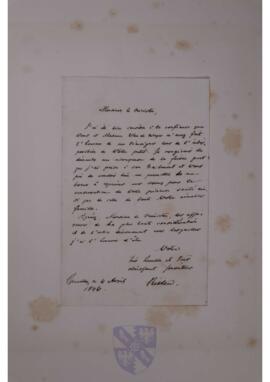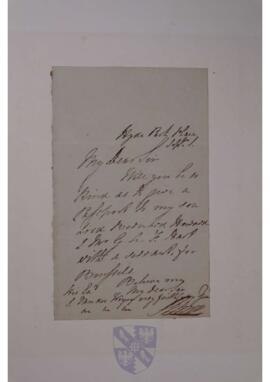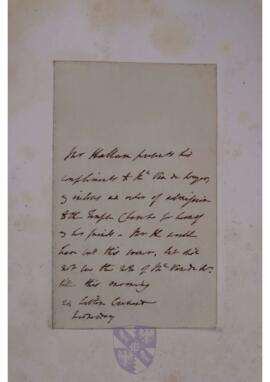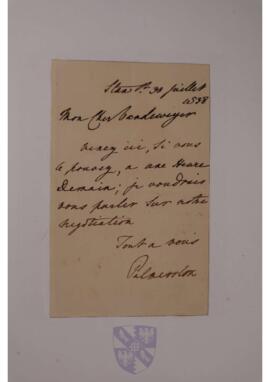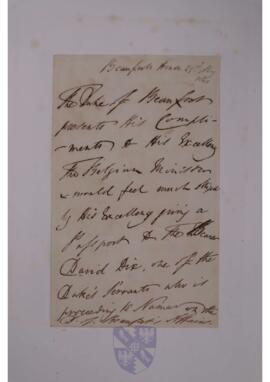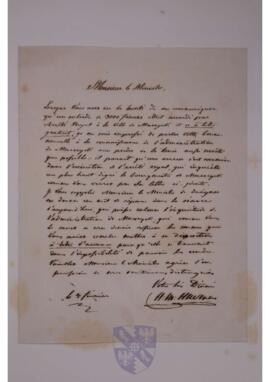Letter to Ruth Mallory, from the S.S. Caledonia [P. & O. S. N. Co. Letterhead]
Brief Summary
Life on board ship. Opinion on use of oxygen. Opinion of colleagues. Watched porpoises.
Detailed Summary
They were all getting along happily enough. There was a good deal of scientific discussion around the subject of breathing oxygen. Wakefield was somewhat distrustful of the whole affair and sometimes irritated by Finch who was dogmatic in his statements. In this company he was amused by Finch. Was much intrigued by the shape of his head which seemed to go out at the sides where it ought to go up. He was a fanatical character and didn't laugh easily. He greatly enjoyed his oxygen class.
The oxygen drill was being abandoned and so they would hear less on the subject, which was extremely interesting and Finch had been very competent about it. Refers to a full page hand drawing by Somervell, entitled ‘Homeward Bound' [included on the next page of the letter] which showed an unfortunate man whose apparatus had broken and so he was forced to go down taking the oxygen straight from the bottle.
At his first meeting with Strutt, which took place at the Alpine Club, he thought him a dry, stiff solider but he was rather a chatterbox and quite entertaining though never profound. He describes Strutt’s diplomatic role with a mission to Denikin’s army [Russian Lt. Gen Anton Denikin] and an Austrian prince and was High Commissioner in Danzig or some big town in the Baltic. Over one affair Curzon tried to get him court marshalled as a traitor to his country so he concluded he must be a good man.
He had enjoyed good talk, especially with Noel who he particularly liked. The Everest film should be worth £15,000 for foreign rights alone, which gave him some hope that there would be generous terms to the lectures.
Further describes life on the ship, the warm weather and the sunset. The bugle sounded warning them to dress for dinner. He had to go and bathe as he had been playing deck cricket. He slept with a fan in his cabin and thought how romantic a voyage could be if one was lazy enough. If she were there he would take quite a lot of interest in the phosphorescence of the water, the dolphins, whales, sharks, the flying fishes, and all the rest.
[Continues next morning] - previous night he had watched porpoises in the sea which kept pace with them. His porthole and door had closed overnight so the fan was just churning round the same old air and it was very stuffy.
She was very brave about his going away and she wouldn't be dull without him. He will have to wait a long time to hear news from her and wonders if they will still be in Darjeeling when the mail arrives. Many supplies were still on their way notably the oxygen cylinders.
